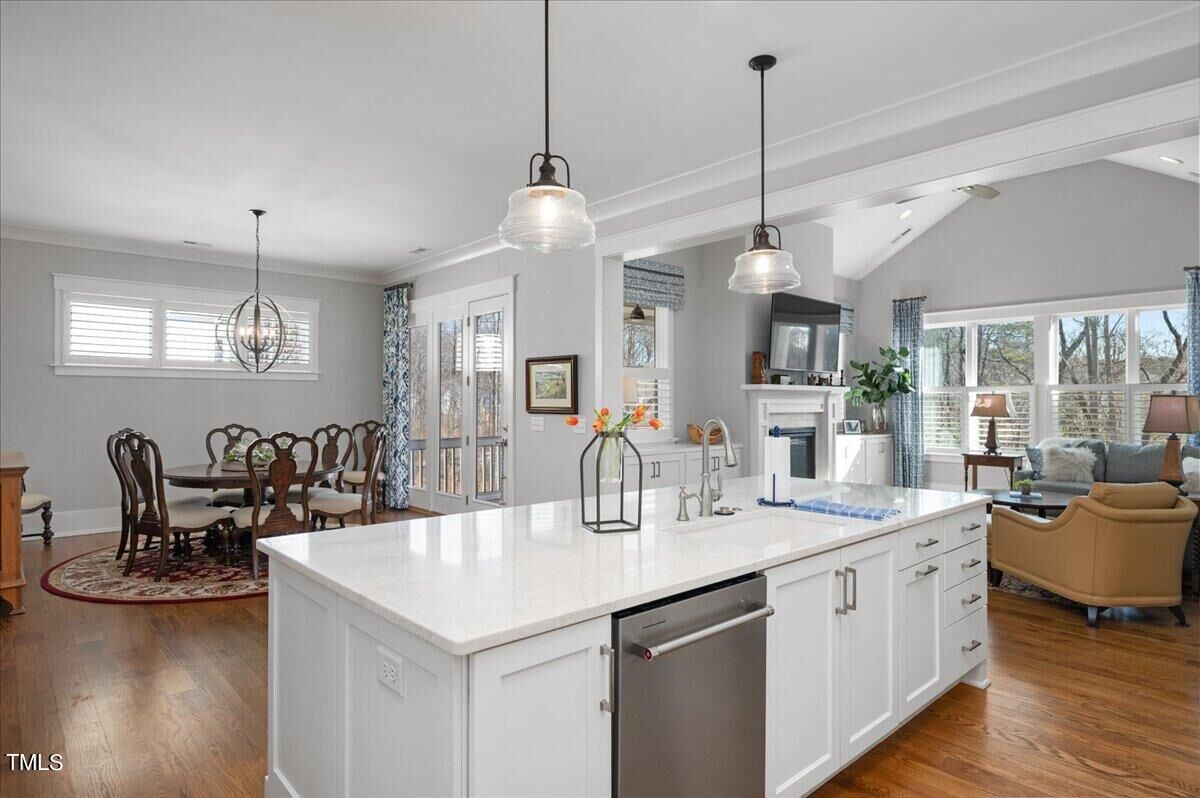
 Doorify MLS / Better Homes And Gardens Real Estate Paracle / Will Nelson
Doorify MLS / Better Homes And Gardens Real Estate Paracle / Will Nelson 1247 Lowland Street Apex, NC 27523

10010259
$7,503
0.25 acres
Single-Family Home
2020
Craftsman
Trees/Woods, Park/Greenbelt
Wake County
Sweetwater
Listed By
Bhaskar Koukuntla, Sunay Realty
Doorify MLS
Last checked Jan 7 2026 at 7:11 PM EST
- Full Bathrooms: 3
- Half Bathrooms: 2
- Wet Bar
- Pantry
- Smooth Ceilings
- Kitchen Island
- Microwave
- Refrigerator
- Tray Ceiling(s)
- Walk-In Closet(s)
- Dishwasher
- Entrance Foyer
- Disposal
- Gas Range
- Laundry: Laundry Closet
- Gas Water Heater
- Laundry: Electric Dryer Hookup
- Laundry: Laundry Room
- Gas Cooktop
- Range Hood
- Vaulted Ceiling(s)
- Tankless Water Heater
- High Ceilings
- Double Vanity
- Separate Shower
- Laundry: Main Level
- Walk-In Shower
- Laundry: Inside
- Plumbed for Ice Maker
- Laundry: Washer Hookup
- Recessed Lighting
- Soaking Tub
- Storage
- Wired for Data
- Stainless Steel Appliance(s)
- Windows: Double Pane Windows
- Laundry: Sink
- Crown Molding
- Ice Maker
- Built-In Range
- Energy Star Qualified Dishwasher
- Energy Star Qualified Refrigerator
- Gas Oven
- Windows: Drapes
- Bar Fridge
- Built-In Gas Oven
- Windows: Plantation Shutters
- Sweetwater
- Interior Lot
- Back Yard
- Front Yard
- Few Trees
- Views
- Sprinklers In Front
- Fireplace: 1
- Fireplace: Gas
- Fireplace: Living Room
- Foundation: Slab
- Foundation: Concrete
- Heat Pump
- Forced Air
- Natural Gas
- Zoned
- Central
- Central Air
- Gas
- Dual
- Daylight
- Interior Entry
- Storage Space
- Concrete
- Community
- Dues: $210/Quarterly
- Carpet
- Hardwood
- Tile
- Roof: Shingle
- Utilities: Electricity Connected, Cable Available, Natural Gas Connected, Water Connected, Underground Utilities, Sewer Connected
- Sewer: Public Sewer
- Elementary School: Wake - Olive Chapel
- Middle School: Wake - Lufkin Road
- High School: Wake - Apex Friendship
- Attached Garage
- Garage
- Driveway
- Garage Door Opener
- Side by Side
- Garage Faces Front
- Paved
- Inside Entrance
- Lighted
- Total: 4
- 2
- 4,051 sqft


