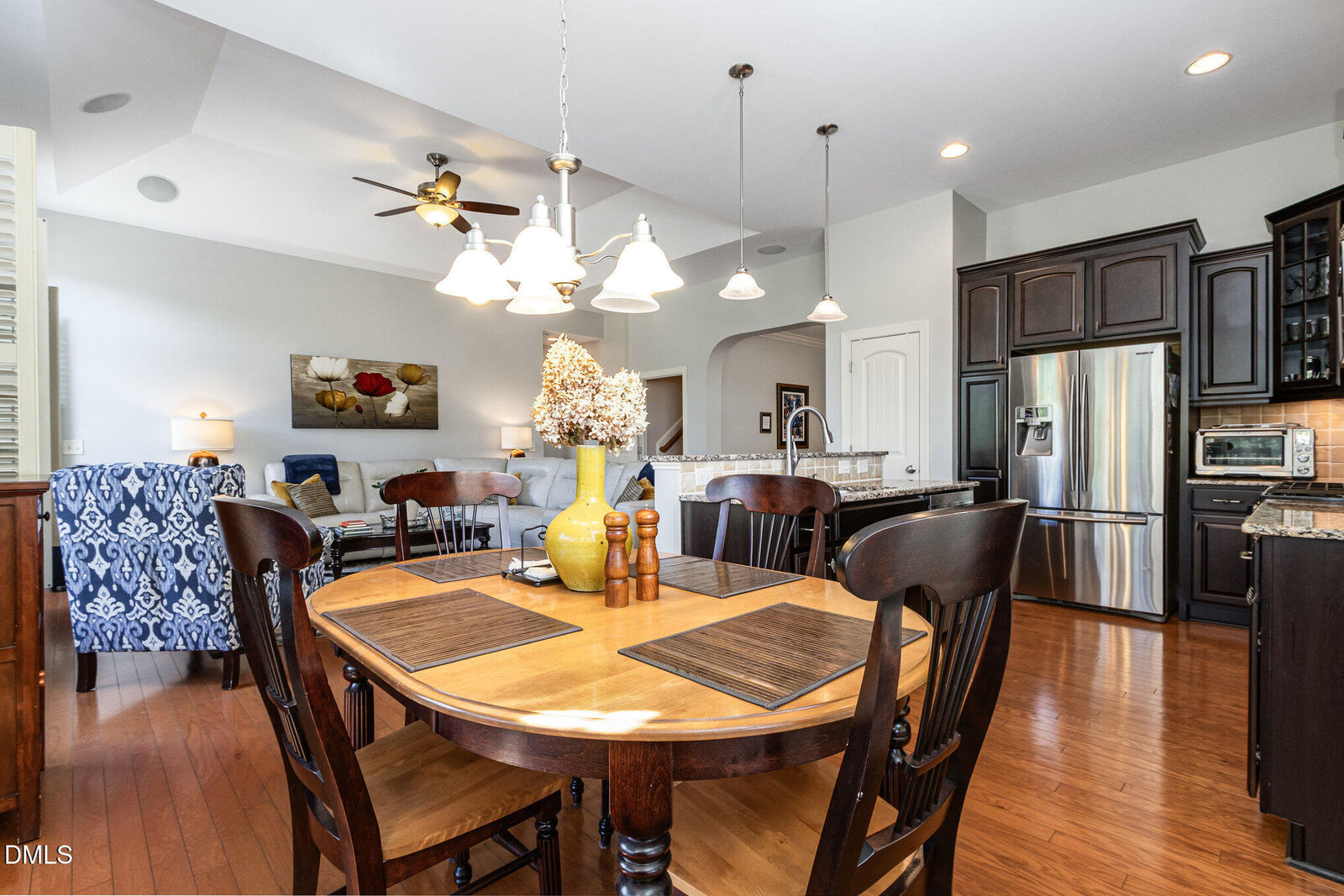
 Doorify MLS / Better Homes And Gardens Real Estate Paracle / Leslie-Anne Ball
Doorify MLS / Better Homes And Gardens Real Estate Paracle / Leslie-Anne Ball 4049 Franks Creek Drive Cary, NC 27518
10123257
$6,130
5,663 SQFT
Single-Family Home
2010
Craftsman
Water, Trees/Woods
Wake County
Stonebridge
Listed By
Jill Skolnick, Choice Residential Real Estate
Doorify MLS
Last checked Jan 15 2026 at 11:40 PM EST
- Full Bathrooms: 3
- Refrigerator
- Granite Counters
- Tray Ceiling(s)
- Walk-In Closet(s)
- Entrance Foyer
- Gas Range
- Double Vanity
- Separate Shower
- Laundry: Main Level
- Open Floorplan
- Built-In Features
- Soaking Tub
- Crown Molding
- Sound System
- Stonebridge
- Hardwood Trees
- Back Yard
- Views
- Fireplace: 1
- Fireplace: Gas
- Fireplace: Family Room
- Foundation: Pillar/Post/Pier
- Forced Air
- Central Air
- Dual
- Crawl Space
- Dues: $74/Monthly
- Carpet
- Hardwood
- Tile
- Roof: Shingle
- Sewer: Public Sewer
- Elementary School: Wake - Oak Grove
- Middle School: Wake - Lufkin Road
- High School: Wake - Felton Grove
- Attached Garage
- Total: 4
- 1
- 2,705 sqft


