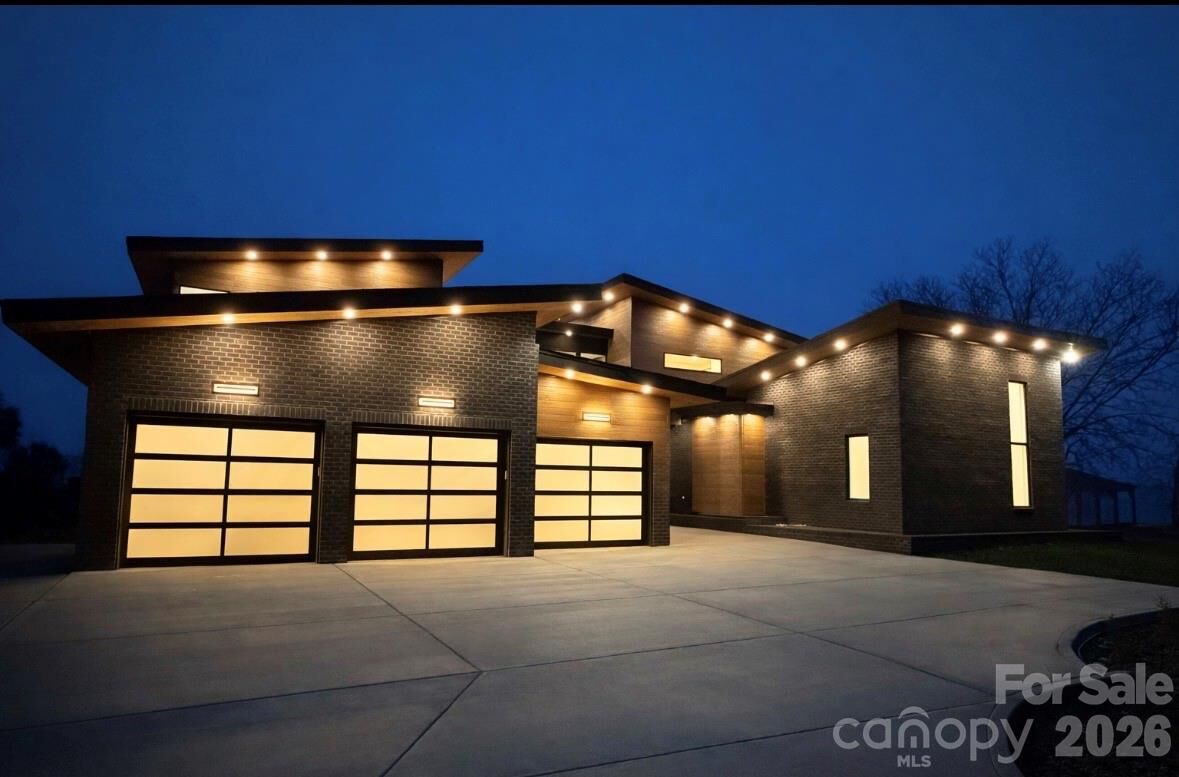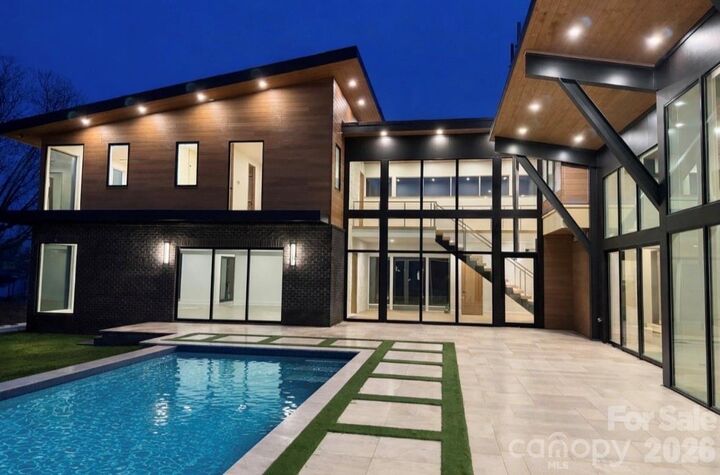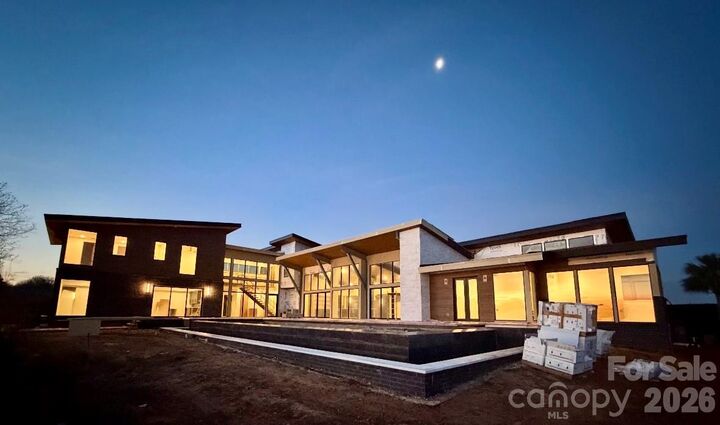


22554 John Gamble Road Cornelius, NC 28031
4259378
0.67 acres
Single-Family Home
2026
Mecklenburg County
Listed By
CANOPY MLS - IDX as distributed by MLS Grid
Last checked Mar 1 2026 at 11:39 PM EST
- Full Bathrooms: 5
- Half Bathroom: 1
- Pantry
- Walk-In Closet(s)
- Open Floorplan
- Garden Tub
- Kitchen Island
- Sauna
- Walk-In Pantry
- Cable Prewire
- Entrance Foyer
- Built-In Features
- Country Club Shores
- Cul-De-Sac
- Level
- Waterfront
- Private
- Views
- Fireplace: Living Room
- Fireplace: Gas
- Fireplace: Gas Log
- Fireplace: Gas Vented
- Fireplace: Gas Starter
- Foundation: Slab
- Foundation: Crawl Space
- Central
- Forced Air
- Central Air
- Wood
- Tile
- Roof: Metal
- Sewer: Public Sewer
- Elementary School: Unspecified
- Middle School: Unspecified
- High School: Unspecified
- Attached Garage
- Driveway
- Parking Space(s)
- 6,704 sqft
Estimated Monthly Mortgage Payment
*Based on Fixed Interest Rate withe a 30 year term, principal and interest only
Listing price
Down payment
Interest rate
%



Description