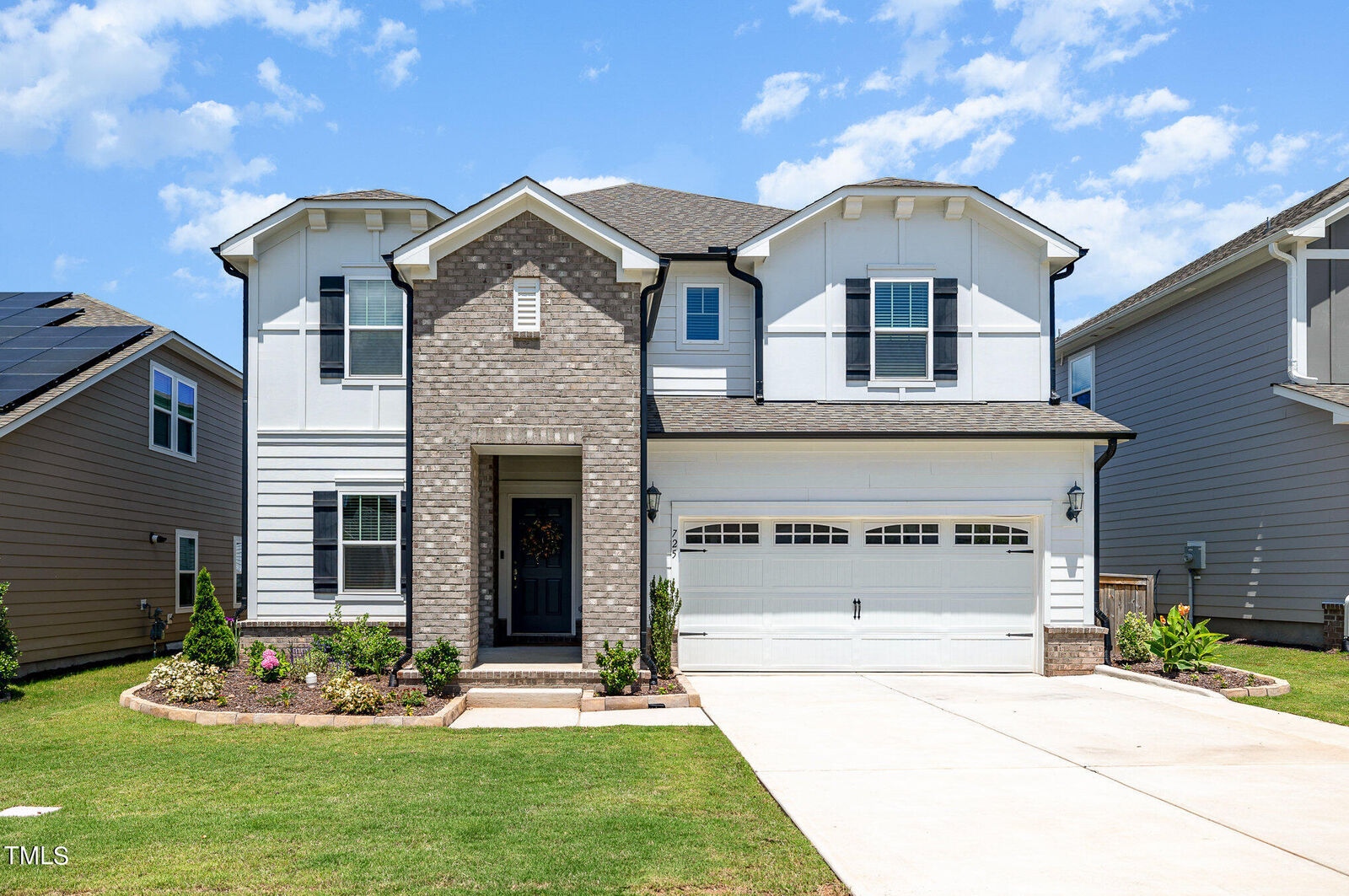
 Doorify MLS / Better Homes And Gardens Real Estate Paracle / Darren Brubacher
Doorify MLS / Better Homes And Gardens Real Estate Paracle / Darren Brubacher 725 Sage Oak Lane Holly Springs, NC 27540
10031046
$4,601
6,098 SQFT
Single-Family Home
2021
Craftsman, Transitional
Wake County
12 Oaks
Listed By
Mark Steward, Keller Williams Realty
Doorify MLS
Last checked Dec 23 2025 at 6:30 PM EST
- Full Bathrooms: 3
- Pantry
- Kitchen Island
- Microwave
- Oven
- Refrigerator
- Ceiling Fan(s)
- Walk-In Closet(s)
- Dishwasher
- Disposal
- Dryer
- Washer
- Laundry: Laundry Room
- Gas Cooktop
- Range Hood
- Tankless Water Heater
- Windows: Insulated Windows
- High Ceilings
- Quartz Counters
- Recessed Lighting
- Windows: Double Pane Windows
- Built-In Electric Oven
- 12 Oaks
- Back Yard
- Fireplace: 1
- Fireplace: Family Room
- Fireplace: Gas Log
- Foundation: Block
- Foundation: Permanent
- Forced Air
- Natural Gas
- Fireplace(s)
- Zoned
- Central Air
- Electric
- Ceiling Fan(s)
- Dual
- In Ground
- Association
- Dues: $252/Semi-Annually
- Carpet
- Laminate
- Vinyl
- Wood
- Ceramic Tile
- Roof: Shingle
- Roof: Asphalt
- Utilities: Electricity Connected, Natural Gas Connected, Water Connected, Underground Utilities, Sewer Connected
- Sewer: Public Sewer
- Elementary School: Wake - Woods Creek
- Middle School: Wake - Lufkin Road
- High School: Wake - Apex Friendship
- Attached Garage
- Attached
- Driveway
- Garage Door Opener
- Concrete
- Garage Faces Front
- Total: 2
- 2
- 3,025 sqft


