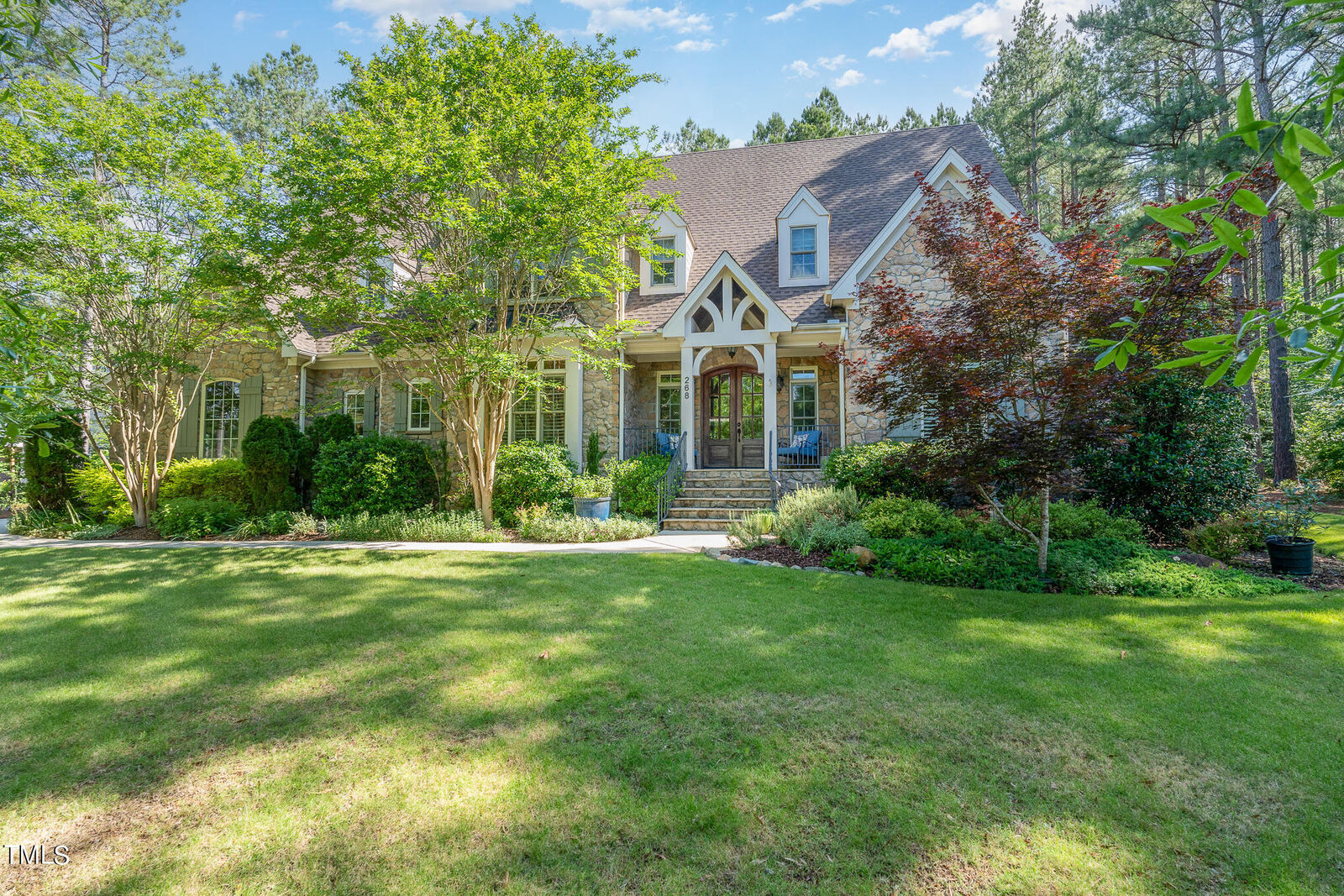
 Doorify MLS / Better Homes And Gardens Real Estate Paracle / Heidi Campana
Doorify MLS / Better Homes And Gardens Real Estate Paracle / Heidi Campana 268 Colonial Ridge Drive Pittsboro, NC 27312
10031045
$4,354
0.98 acres
Single-Family Home
2010
Traditional, Transitional
Chatham County
Chapel Ridge Estates
Listed By
Tony Golden, The Preserve At Jordan Lake Re
Doorify MLS
Last checked Jan 17 2026 at 6:33 PM EST
- Full Bathrooms: 3
- Half Bathroom: 1
- Smooth Ceilings
- Kitchen Island
- Refrigerator
- Ceiling Fan(s)
- Walk-In Closet(s)
- Dishwasher
- Entrance Foyer
- Laundry: Laundry Room
- Coffered Ceiling(s)
- Bookcases
- Central Vacuum
- Room Over Garage
- Eat-In Kitchen
- High Ceilings
- Master Downstairs
- Separate Shower
- Laundry: Main Level
- Walk-In Shower
- Built-In Features
- Quartz Counters
- Recessed Lighting
- Soaking Tub
- Storage
- Water Closet
- Stainless Steel Appliance(s)
- Crown Molding
- Water Purifier
- Bar
- Water Softener Owned
- Windows: Wood Frames
- Windows: Plantation Shutters
- Chapel Ridge Estates
- Hardwood Trees
- Landscaped
- Back Yard
- Front Yard
- Private
- Sprinklers In Front
- Sprinklers In Rear
- Fireplace: 1
- Foundation: Block
- Heat Pump
- Natural Gas
- Zoned
- Central Air
- Gas
- Ceiling Fan(s)
- Energy Star Qualified Equipment
- Community
- Dues: $1300/Annually
- Carpet
- Hardwood
- Tile
- Roof: Shingle
- Sewer: Public Sewer
- Elementary School: Chatham - Pittsboro
- Middle School: Chatham - Horton
- High School: Chatham - Northwood
- Attached Garage
- Driveway
- Garage Door Opener
- Garage Faces Side
- Total: 5
- 1
- 4,081 sqft



