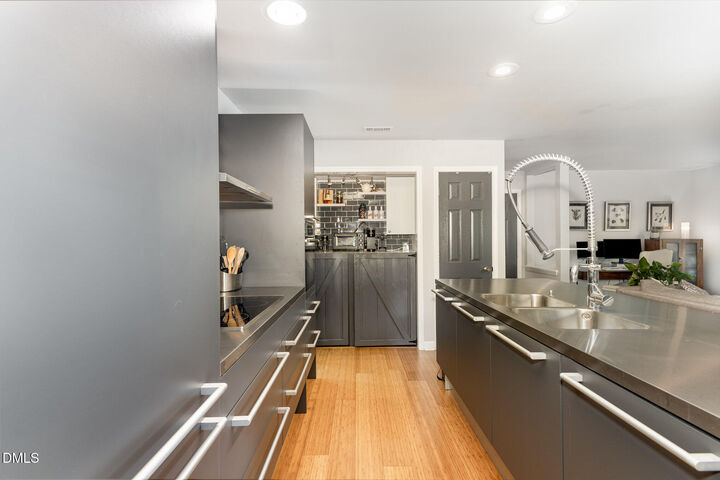


 Doorify MLS / Better Homes And Gardens Real Estate Paracle / Susie Friedel
Doorify MLS / Better Homes And Gardens Real Estate Paracle / Susie Friedel 1011 Nicholwood Drive 301 Raleigh, NC 27605
Description
10126499
$3,313
Condo
1986
Traditional
Wake County
Parkridge Lane
Listed By
Doorify MLS
Last checked Nov 29 2025 at 9:33 AM EST
- Full Bathrooms: 2
- Kitchen Island
- Ceiling Fan(s)
- Walk-In Closet(s)
- Entrance Foyer
- Laundry: Laundry Closet
- Kitchen/Dining Room Combination
- Separate Shower
- Open Floorplan
- Walk-In Shower
- Living/Dining Room Combination
- Parkridge Lane
- Foundation: Slab
- Forced Air
- Central Air
- Community
- Dues: $355/Monthly
- Bamboo
- Roof: Shingle
- Sewer: Public Sewer
- Elementary School: Wake - Wiley
- Middle School: Wake - Oberlin
- High School: Wake - Broughton
- Parking Lot
- No Garage
- Asphalt
- Total: 25
- 1,053 sqft
Estimated Monthly Mortgage Payment
*Based on Fixed Interest Rate withe a 30 year term, principal and interest only



Inside, the entire interior was remodled to create a fully open layout centered around a chef's kitchen with a stainless steel island and backsplash, Poggenpohl cabinetry, Sub-Zero refrigerator, and Miele convection oven with induction cooktop. A charming coffee/laundry nook adds a touch of character. Bamboo floors add to the chic vibe and modern feel.
Both bathrooms have been remodeled with high-end, on-trend tilework that feels sophisticated and elevated. Relax on the covered porch overlooking the community's lush landscaping and majestic trees.
Behind the scenes, enjoy peace of mind with a nearly new HVAC system and enhanced soundproofing in walls and floors for exceptional privacy—you'll never hear a neighbor.
Community amenities include an outdoor grilling area and a pool. Rentals over 30 days are welcome. Fred Fletcher Park, one of Raleigh's favorite outdoor gathering spaces, offers tennis courts, an amphitheater, playgrounds, open fields, and a beautiful wetland garden.