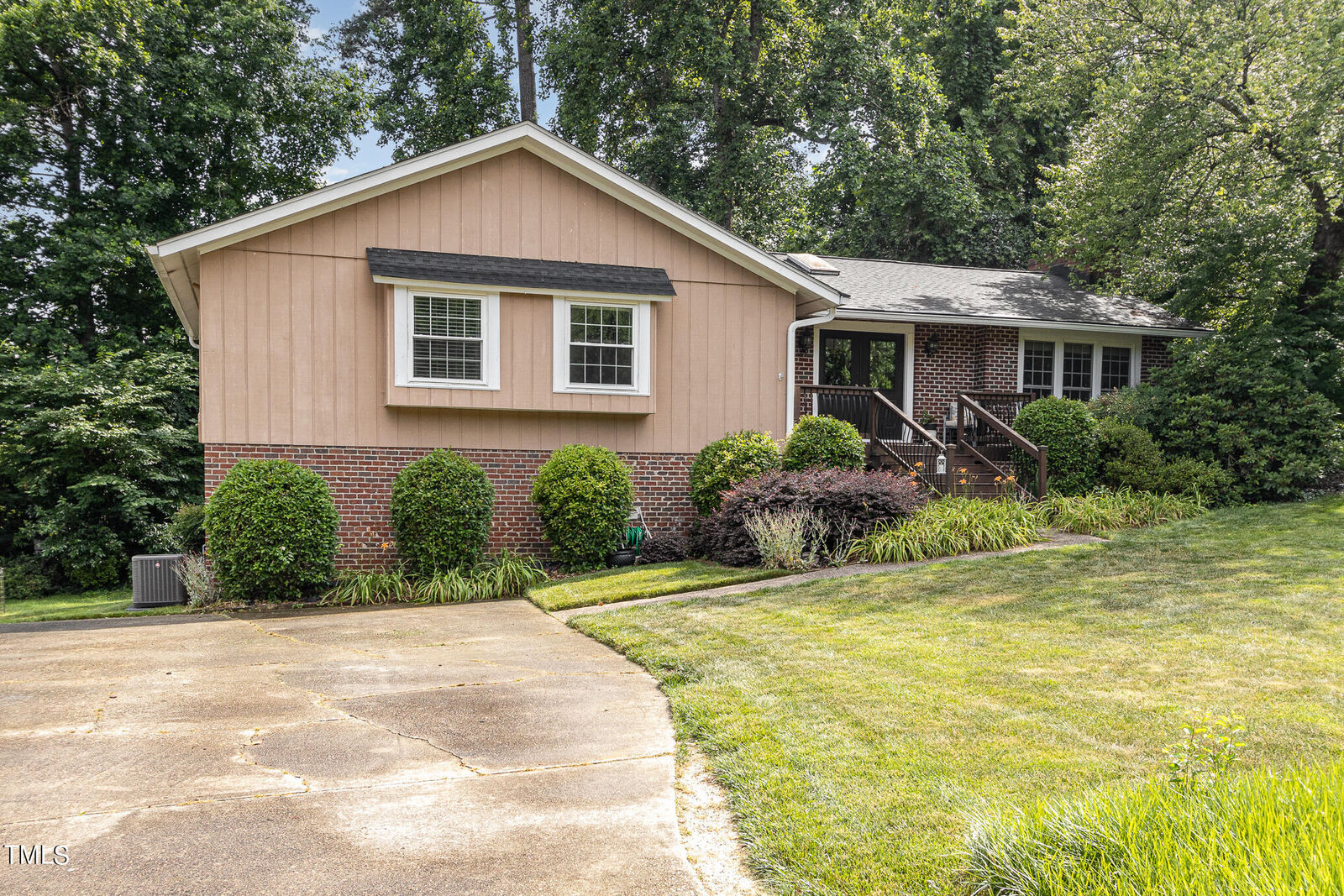
 Doorify MLS / Better Homes And Gardens Real Estate Paracle / Tamara Edwards
Doorify MLS / Better Homes And Gardens Real Estate Paracle / Tamara Edwards 1408 Ravenhurst Drive Raleigh, NC 27615
10033504
$3,519
0.51 acres
Single-Family Home
1975
Ranch
Neighborhood
Wake County
North Ridge
Listed By
Jim Allen, Coldwell Banker Hpw
Doorify MLS
Last checked Dec 14 2025 at 3:34 PM EST
- Full Bathrooms: 3
- Ceiling Fan(s)
- Walk-In Closet(s)
- Dishwasher
- Disposal
- Laundry: Laundry Room
- Windows: Blinds
- Bookcases
- Windows: Skylight(s)
- High Ceilings
- Kitchen/Dining Room Combination
- Bathtub/Shower Combination
- Windows: Double Pane Windows
- Free-Standing Electric Range
- Free-Standing Refrigerator
- Beamed Ceilings
- North Ridge
- Rolling Slope
- Back Yard
- Many Trees
- Fireplace: 2
- Foundation: Slab
- Forced Air
- Natural Gas
- Central Air
- Ceiling Fan(s)
- Partially Finished
- Carpet
- Laminate
- Concrete
- Wood
- Roof: Shingle
- Utilities: Electricity Connected, Cable Available, Water Connected, Sewer Connected
- Sewer: Public Sewer
- Elementary School: Wake - North Ridge
- Middle School: Wake - West Millbrook
- High School: Wake - Millbrook
- Driveway
- Off Street
- Total: 4
- 1
- 2,520 sqft


