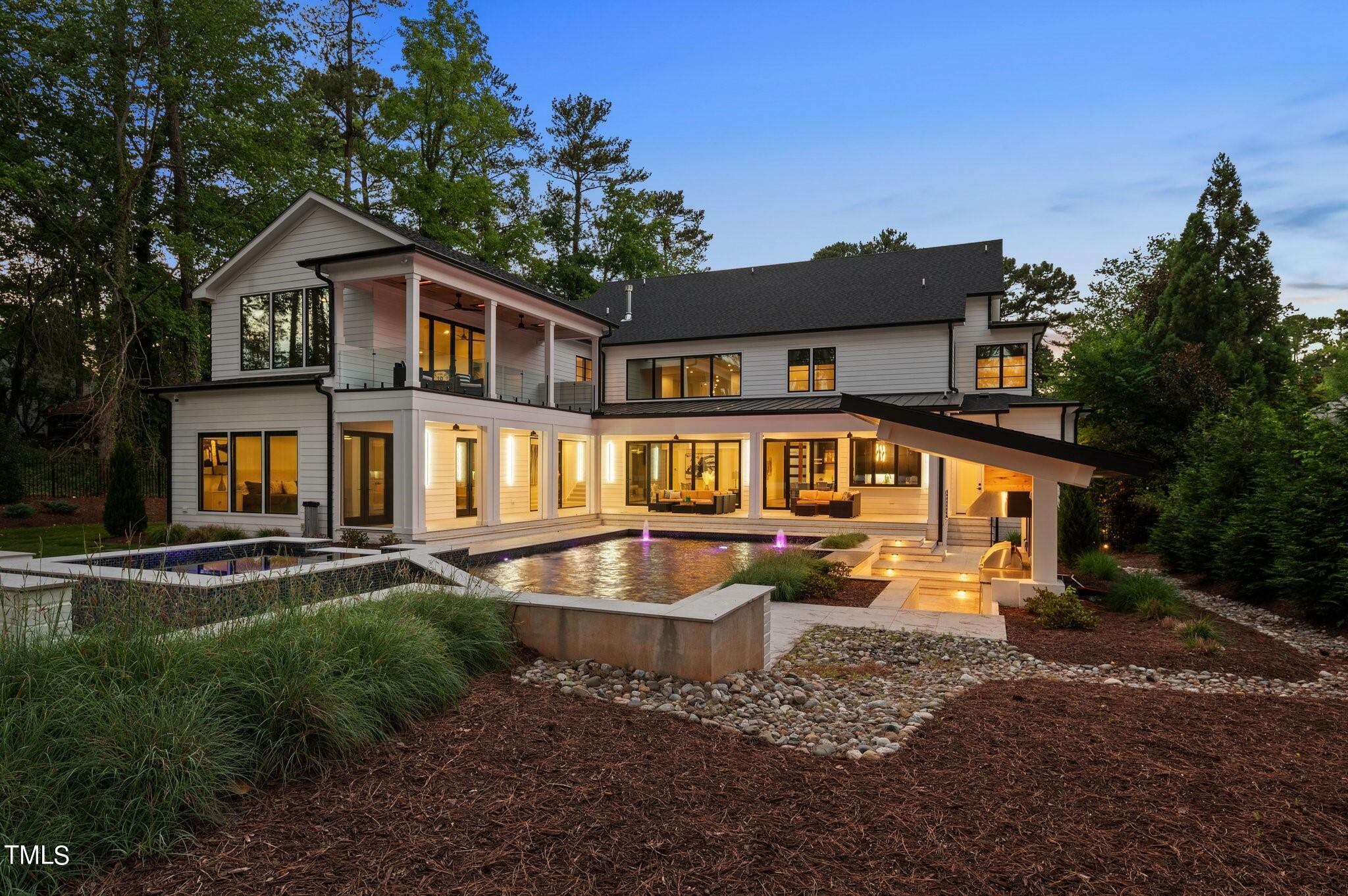


 TRIANGLE MLS / Coldwell Banker Hpw
TRIANGLE MLS / Coldwell Banker Hpw 1616 Hunting Ridge Road Raleigh, NC 27615
-
OPENSat, Nov 231:00 pm - 3:00 pm
Description
10025409
$14,555
0.66 acres
Single-Family Home
2022
Transitional, Modernist
Wake County
North Ridge
Listed By
TRIANGLE MLS
Last checked Nov 21 2024 at 10:48 AM EST
- Full Bathrooms: 6
- Half Bathrooms: 2
- Pantry
- Kitchen Island
- High Speed Internet
- Smooth Ceilings
- Wet Bar
- Microwave
- Refrigerator
- Ceiling Fan(s)
- Granite Counters
- Walk-In Closet(s)
- Dishwasher
- Entrance Foyer
- Disposal
- Gas Range
- Cathedral Ceiling(s)
- Laundry: Laundry Closet
- Gas Water Heater
- Laundry: Laundry Room
- Range Hood
- Self Cleaning Oven
- Vaulted Ceiling(s)
- Tankless Water Heater
- Bookcases
- Windows: Insulated Windows
- Double Oven
- Washer/Dryer Stacked
- Room Over Garage
- Nursery
- Eat-In Kitchen
- In-Law Floorplan
- Master Downstairs
- Double Vanity
- Kitchen/Dining Room Combination
- Separate Shower
- Laundry: Main Level
- Washer/Dryer
- Walk-In Shower
- Laundry: Upper Level
- Plumbed for Ice Maker
- Bathtub/Shower Combination
- Built-In Features
- High Ceilings
- Quartz Counters
- Recessed Lighting
- Shower Only
- Soaking Tub
- Water Closet
- Wired for Sound
- Stainless Steel Appliance(s)
- Living/Dining Room Combination
- Breakfast Bar
- Chandelier
- Electric Oven
- Wine Refrigerator
- Exhaust Fan
- Freezer
- Built-In Refrigerator
- Dining L
- Bar
- Wine Cooler
- Bidet
- Ice Maker
- North Ridge
- Landscaped
- Hardwood Trees
- On Golf Course
- Back Yard
- Views
- Sprinklers In Front
- Sprinklers In Rear
- Near Golf Course
- Fireplace: 1
- Fireplace: Family Room
- Fireplace: Fire Pit
- Foundation: Brick/Mortar
- Forced Air
- Natural Gas
- Zoned
- Central Air
- In Ground
- Salt Water
- Heated
- Pool/Spa Combo
- Carpet
- Hardwood
- Tile
- Ceramic Tile
- Roof: Shingle
- Sewer: Public Sewer
- Energy: Appliances, Thermostat, Lighting, Hvac, Water Heater, Windows
- Elementary School: Wake - North Ridge
- Middle School: Wake - West Millbrook
- High School: Wake - Millbrook
- Attached Garage
- Attached
- Garage
- Driveway
- Concrete
- Garage Faces Side
- Garage Faces Front
- 1
- 7,381 sqft
Listing Price History
Estimated Monthly Mortgage Payment
*Based on Fixed Interest Rate withe a 30 year term, principal and interest only



Family room features a sleek fireplace, glass catwalk, and a wall of windows
flooding the room with natural light.
Convenient 1st floor home office.
2nd floor includes 4 bedrooms, a gym, and 2 bonus rooms, 1 with a balcony and panoramic views of the pool and golf course. 3rd floor with home theatre that includes raised seating area, large screen, 2 bars with backlit waterfall quartz countertops, under counter microwave and beverage cooler. Additional amenities include wide plank hardwood flooring, designer lighting, glass wine closet, Control4 surround sound system, tech room, and windows prewired for electric shades.