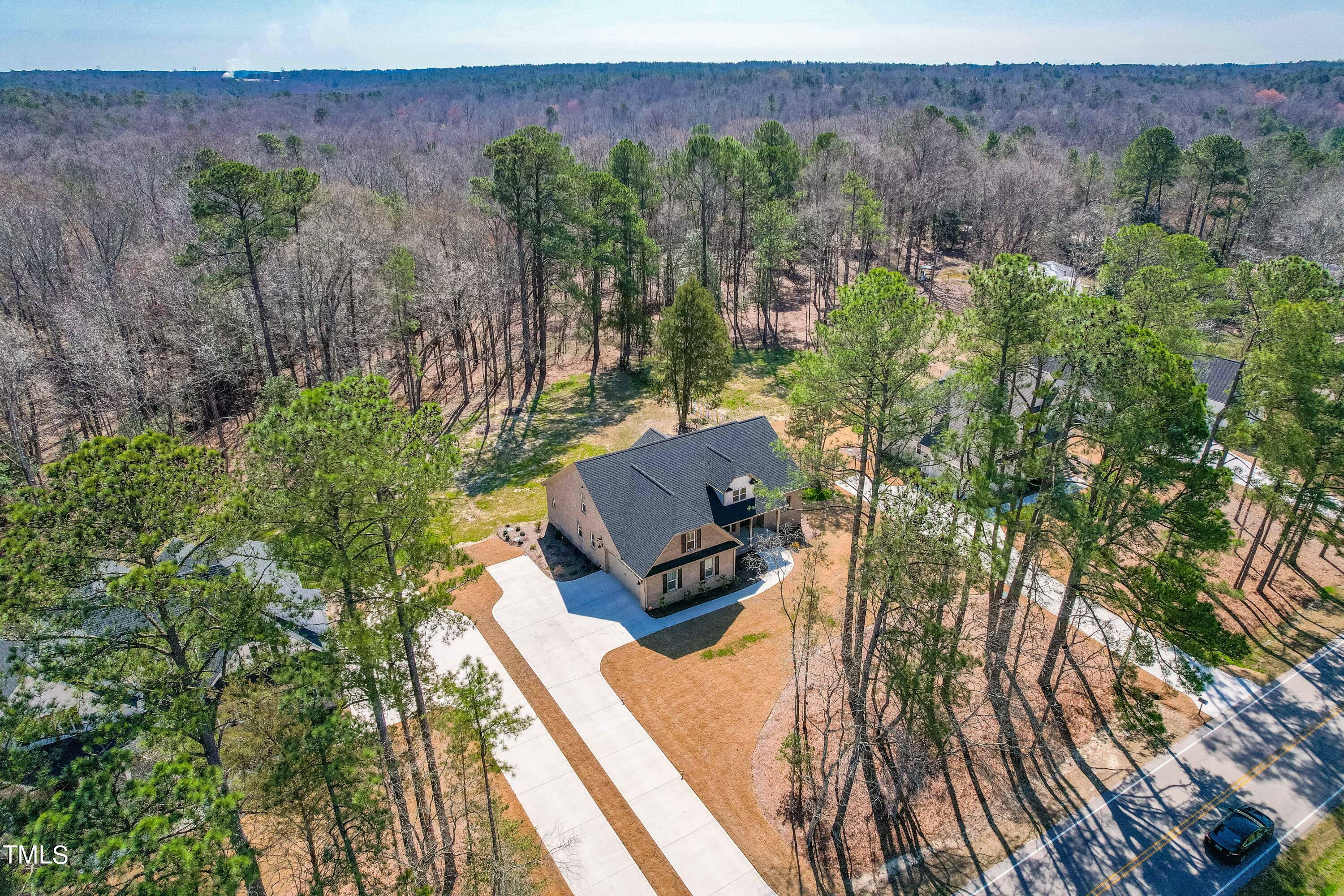
 TRIANGLE MLS / Choice Residential Real Estate
TRIANGLE MLS / Choice Residential Real Estate 3824 Old Milburnie Road Raleigh, NC 27616
10016733
$3,138
0.73 acres
Single-Family Home
2023
Transitional
Wake County
Not In a Subdivision
Listed By
Albert Spadin, Better Homes & Gardens Real Es
TRIANGLE MLS
Last checked Apr 19 2025 at 8:00 PM EDT
- Full Bathrooms: 3
- Half Bathroom: 1
- Built-In Features
- Ceiling Fan(s)
- Coffered Ceiling(s)
- Crown Molding
- Eat-In Kitchen
- Kitchen Island
- Open Floorplan
- Master Downstairs
- Quartz Counters
- Radon Mitigation
- Recessed Lighting
- Tray Ceiling(s)
- Walk-In Closet(s)
- Walk-In Shower
- Laundry: Gas Dryer Hookup
- Laundry: Laundry Room
- Laundry: Main Level
- Built-In Gas Oven
- Built-In Gas Range
- Dishwasher
- Microwave
- Stainless Steel Appliance(s)
- Tankless Water Heater
- Oven
- Windows: Blinds
- Not In A Subdivision
- Level
- Wooded
- Fireplace: 1
- Foundation: Brick/Mortar
- Electric
- Carpet
- Vinyl
- Tile
- Roof: Shingle
- Sewer: Septic Tank
- Elementary School: Wake - Forestville Road
- Middle School: Wake - Neuse River
- High School: Wake - Knightdale
- Attached Garage
- Concrete
- Driveway
- Garage Faces Side
- 1
- 3,054 sqft


