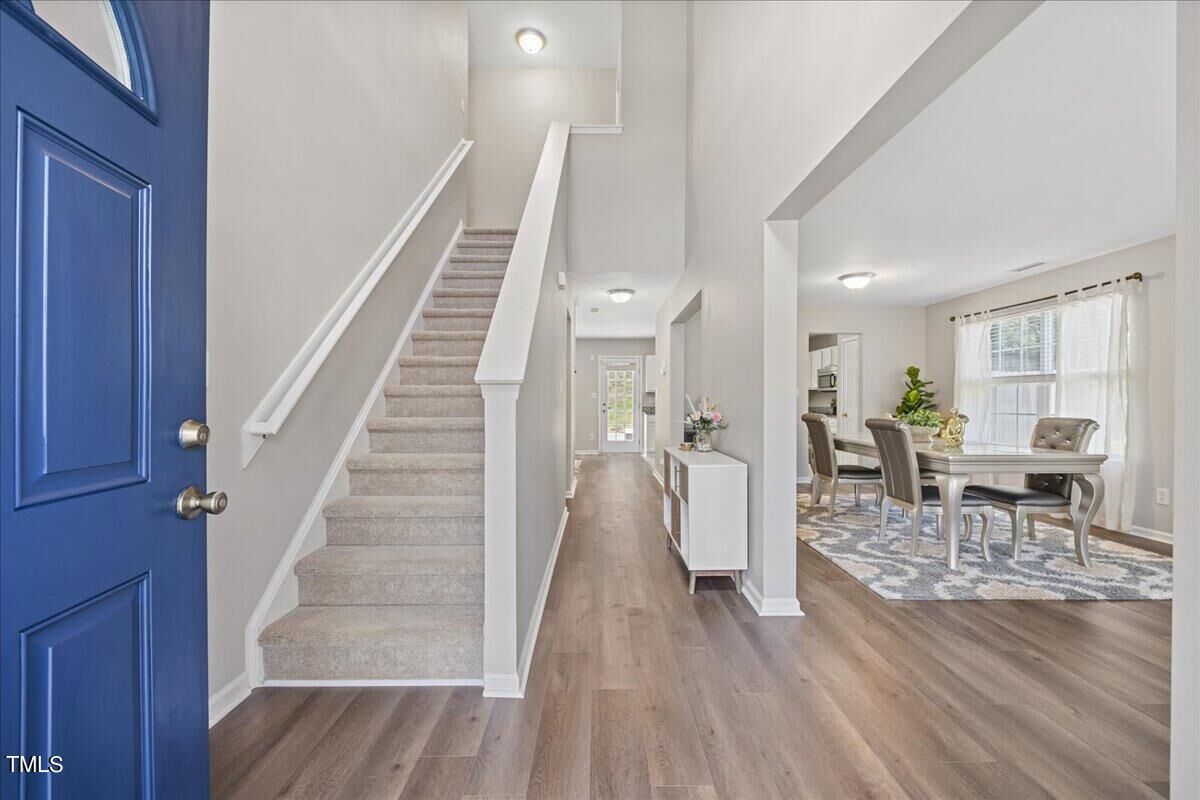
 Doorify MLS / Better Homes And Gardens Real Estate Paracle / Brittany Davis
Doorify MLS / Better Homes And Gardens Real Estate Paracle / Brittany Davis 3924 Tyler Bluff Lane Raleigh, NC 27616
10032548
$2,745
8,276 SQFT
Single-Family Home
2003
Traditional
Wake County
Springfield
Listed By
Britney Kensmoe, Coldwell Banker Hpw
Doorify MLS
Last checked Sep 13 2025 at 2:48 AM EDT
- Full Bathrooms: 2
- Half Bathroom: 1
- Microwave
- Granite Counters
- Walk-In Closet(s)
- Dishwasher
- Entrance Foyer
- Laundry: Laundry Room
- Self Cleaning Oven
- Water Heater
- High Ceilings
- Double Vanity
- Laundry: Upper Level
- Bathtub/Shower Combination
- Living/Dining Room Combination
- Free-Standing Electric Oven
- Springfield
- Back Yard
- Fireplace: 1
- Fireplace: Living Room
- Foundation: Slab
- Forced Air
- Fireplace(s)
- Central Air
- Heat Pump
- Ceiling Fan(s)
- Dues: $149/Semi-Annually
- Carpet
- Tile
- Vinyl
- Linoleum
- Roof: Shingle
- Utilities: Propane
- Sewer: Public Sewer
- Elementary School: Wake - Harris Creek
- Middle School: Wake - Rolesville
- High School: Wake - Rolesville
- Attached Garage
- Garage
- Driveway
- Concrete
- 2,345 sqft


