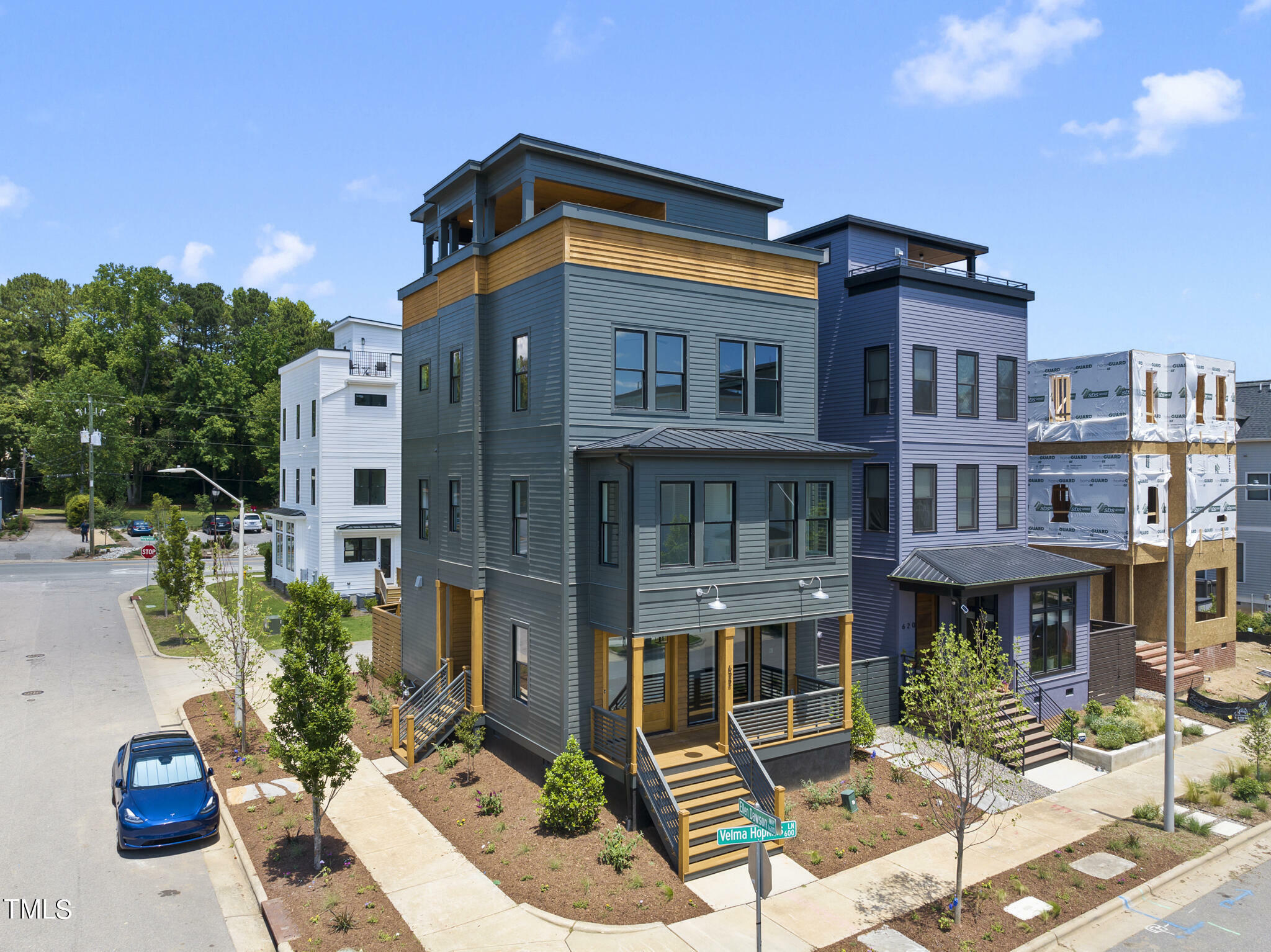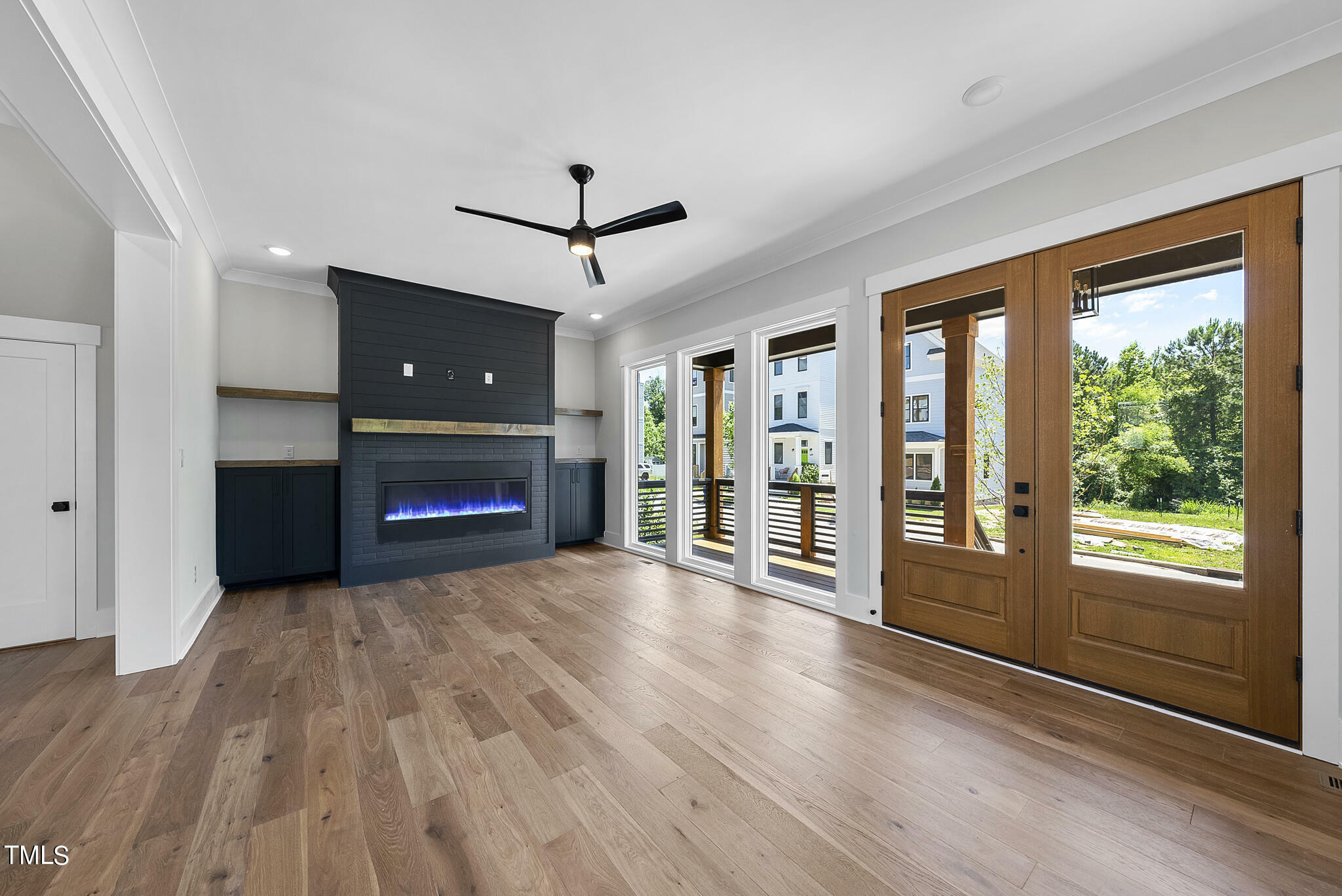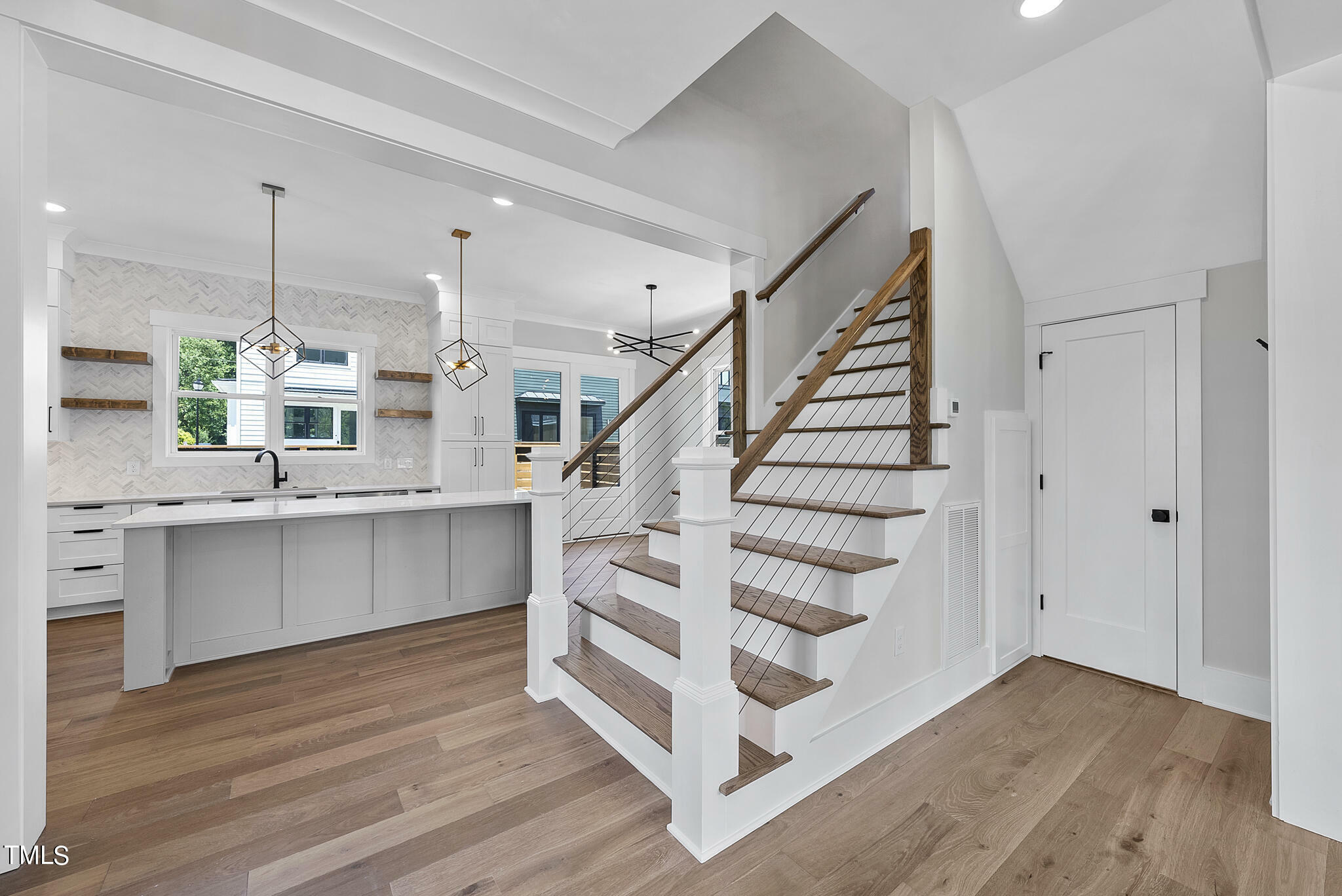


 TRIANGLE MLS / Compass Cary
TRIANGLE MLS / Compass Cary 622 Velma Hopkins Lane Raleigh, NC 27603
Description
10006725
$2,098
2,178 SQFT
Single-Family Home
2024
Contemporary, Transitional
Wake County
Caraleigh
Listed By
TRIANGLE MLS
Last checked Dec 3 2024 at 4:21 PM EST
- Full Bathrooms: 3
- Half Bathroom: 1
- Bathtub Only
- Bathtub/Shower Combination
- Double Vanity
- Eat-In Kitchen
- High Ceilings
- High Speed Internet
- Kitchen/Dining Room Combination
- Quartz Counters
- Recessed Lighting
- Separate Shower
- Smooth Ceilings
- Storage
- Walk-In Closet(s)
- Walk-In Shower
- Laundry: Electric Dryer Hookup
- Laundry: Laundry Room
- Laundry: Upper Level
- Dishwasher
- Gas Water Heater
- Tankless Water Heater
- Windows: Insulated Windows
- Caraleigh
- Landscaped
- Fireplace: 1
- Fireplace: Family Room
- Fireplace: Gas
- Foundation: Other
- Forced Air
- Natural Gas
- Central Air
- Dues: $200/Annually
- Hardwood
- Tile
- Roof: Shingle
- Sewer: Public Sewer
- Elementary School: Wake - Farmington Woods
- Middle School: Wake - Martin
- High School: Wake - Broughton
- Concrete
- Driveway
- Parking Pad
- 2,953 sqft
Listing Price History
Estimated Monthly Mortgage Payment
*Based on Fixed Interest Rate withe a 30 year term, principal and interest only




This home is open for self touring 7 days a week between 7am-9pm via Nter App. Directions for entry are located on the sign outside the property.
Uniquely modern, historically inspired custom home w/skyline views from rooftop deck in desirable Caraleigh Commons. 4 Bd/3 Ensuite Bath+1/2 Ba on main &spacious office/flex on 3rd.
Features incl 10'ceilings, detailed trim pkg, o'size windows, oak stairs+hrdwd floors. Enjoy the ease+convenience of open plan layout+downtown living in this bustling development w/lg common area+greenway leading to Farmers Market+Dix Park & Trophy brewing across the street!