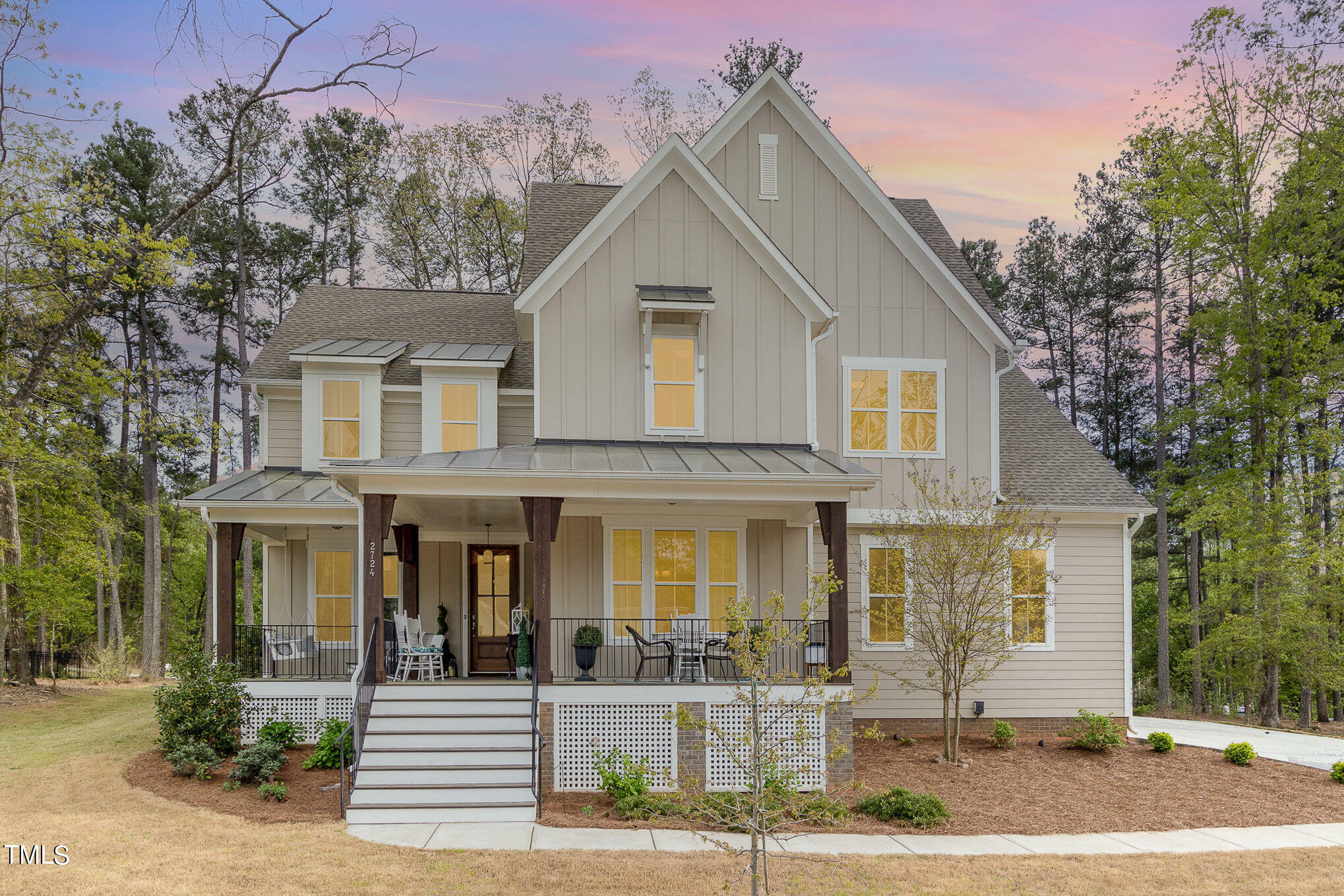
 TRIANGLE MLS / Better Homes And Gardens Real Estate Paracle / Darren Brubacher
TRIANGLE MLS / Better Homes And Gardens Real Estate Paracle / Darren Brubacher 2724 Derby Glen Way Wake Forest, NC 27587
10022279
$4,465
0.71 acres
Single-Family Home
2020
Farmhouse
Wake County
Avalyn
Listed By
Cheyenne Werk, Homewerks Realty LLC
TRIANGLE MLS
Last checked Apr 3 2025 at 8:00 PM EDT
- Full Bathrooms: 4
- Half Bathroom: 1
- Pantry
- Microwave
- Oven
- Ceiling Fan(s)
- Dishwasher
- Entrance Foyer
- Disposal
- Gas Water Heater
- Laundry: Laundry Room
- Gas Cooktop
- Range Hood
- Windows: Blinds
- Water Softener
- Double Vanity
- Kitchen/Dining Room Combination
- Laundry: Main Level
- Built-In Features
- Recessed Lighting
- Windows: Double Pane Windows
- Laundry: Sink
- Crown Molding
- Granite Counters
- Avalyn
- Back Yard
- Front Yard
- Gentle Sloping
- Foundation: Block
- Foundation: Permanent
- Forced Air
- Natural Gas
- Fireplace(s)
- Central
- Electric
- Central Air
- Ceiling Fan(s)
- Multi Units
- Dues: $100/Monthly
- Carpet
- Laminate
- Wood
- Ceramic Tile
- Roof: Shingle
- Utilities: Electricity Connected, Natural Gas Connected, Septic Connected, Water Connected
- Sewer: Septic Tank
- Elementary School: Wake - N Forest Pines
- Middle School: Wake - Wake Forest
- High School: Wake - Wake Forest
- Attached Garage
- Driveway
- 3,511 sqft


