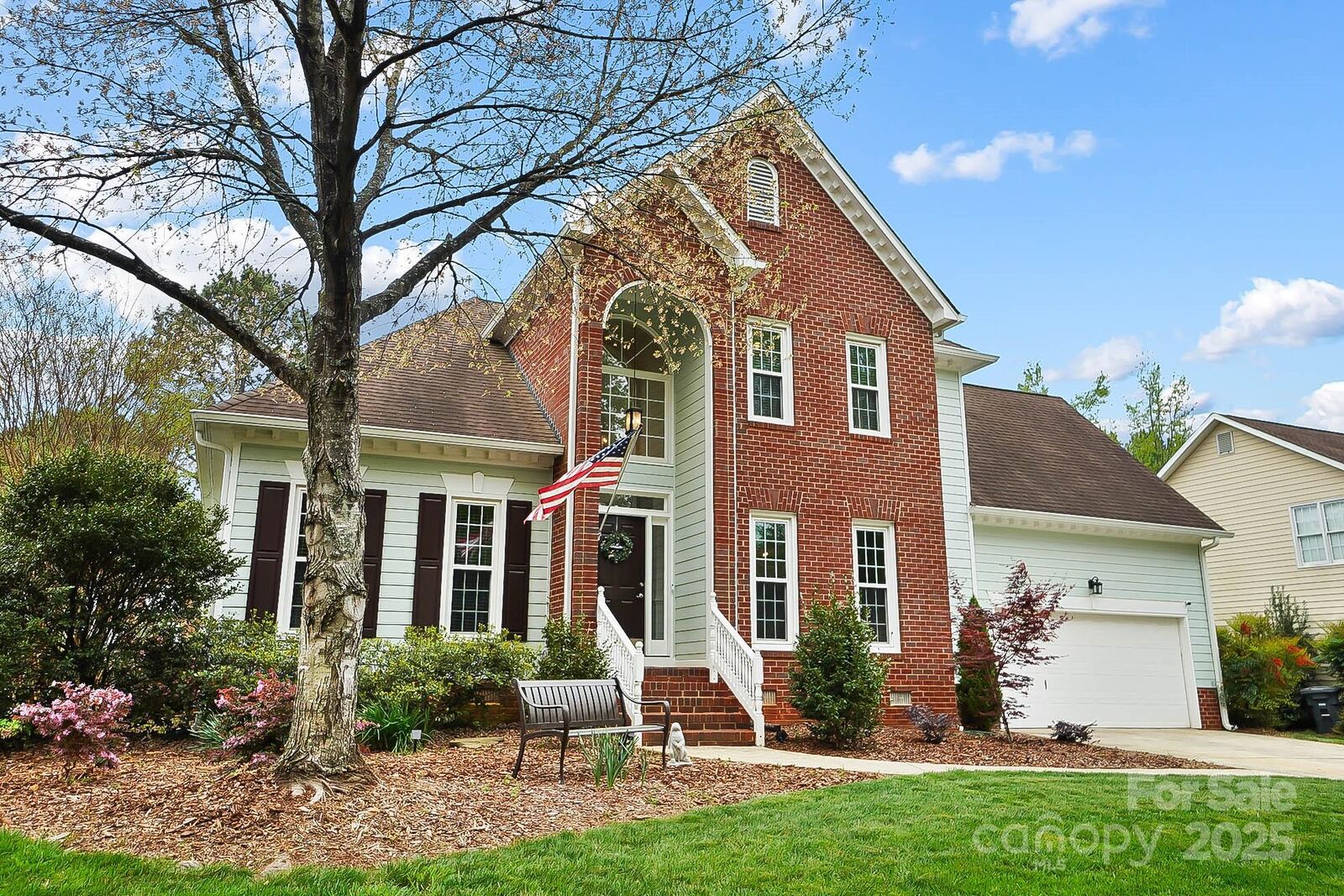Listing Courtesy of: Real Broker, LLC - Contact: soldbyjenniferhoyle@gmail.com
1214 Foxfield Road Waxhaw, NC 28173
Active (143 Days)
MLS #:
4240953
Lot Size
0.3 acres
Type
Single-Family Home
Year Built
1994
County
Union County
Listed By
Jennifer Hoyle, Real Broker, LLC, Contact: soldbyjenniferhoyle@gmail.com
Source
CANOPY MLS - IDX as distributed by MLS Grid
Last checked Aug 25 2025 at 3:02 PM EDT
Bathroom Details
- Full Bathrooms: 2
- Half Bathroom: 1
Property Features
- Fireplace: Family Room
- Foundation: Crawl Space
Heating and Cooling
- Central
- Ceiling Fan(s)
- Central Air
Homeowners Association Information
Utility Information
- Utilities: Natural Gas
- Sewer: Public Sewer
School Information
- Elementary School: Rea View
- Middle School: Marvin Ridge
- High School: Marvin Ridge
Parking
- Driveway
- Attached Garage
- Garage Faces Front
Additional Information: Real Broker, LLC | soldbyjenniferhoyle@gmail.com
Listing Price History
Aug 01, 2025
Price Changed
$750,000
-2%
-15,000
Jul 25, 2025
Price Changed
$765,000
1%
10,000
Jul 10, 2025
Price Changed
$755,000
-2%
-17,500
Jun 19, 2025
Price Changed
$772,500
0%
-2,500
Jun 04, 2025
Price Changed
$775,000
-2%
-15,000
Apr 30, 2025
Price Changed
$790,000
-1%
-5,000
Apr 04, 2025
Original Price
$795,000
-
-
Estimated Monthly Mortgage Payment
*Based on Fixed Interest Rate withe a 30 year term, principal and interest only
Mortgage calculator estimates are provided by Better Homes and Gardens Real Estate LLC and are intended for information use only. Your payments may be higher or lower and all loans are subject to credit approval.








Description